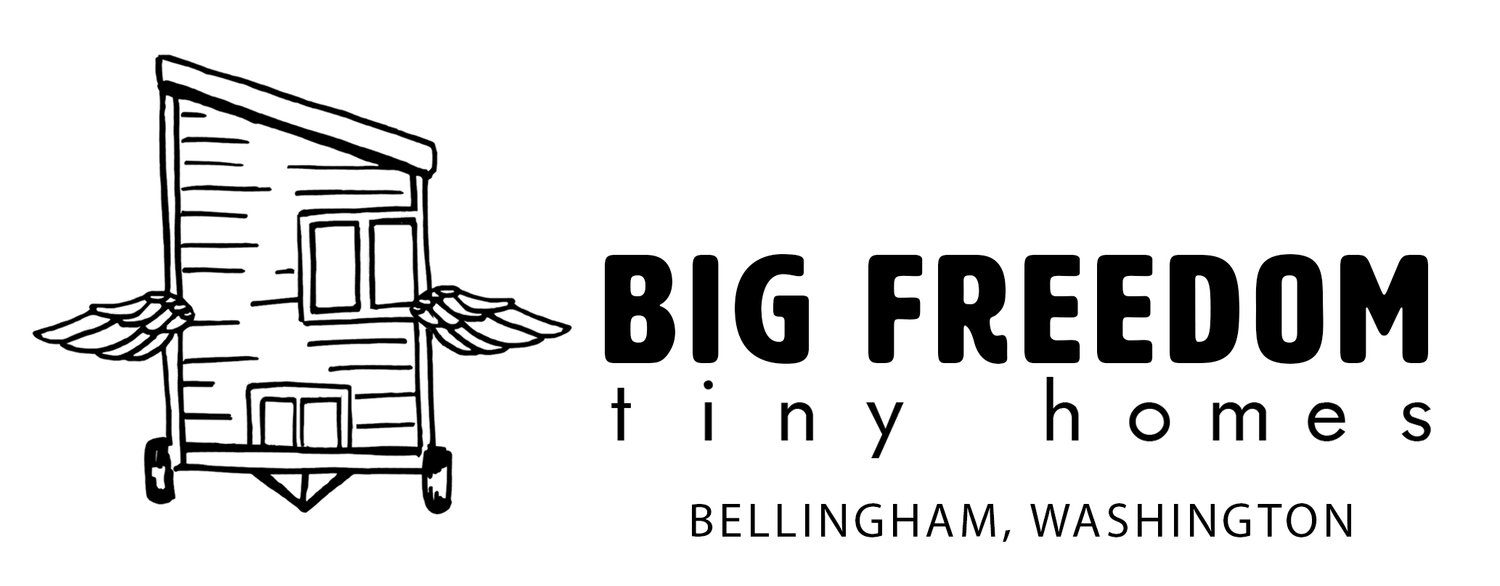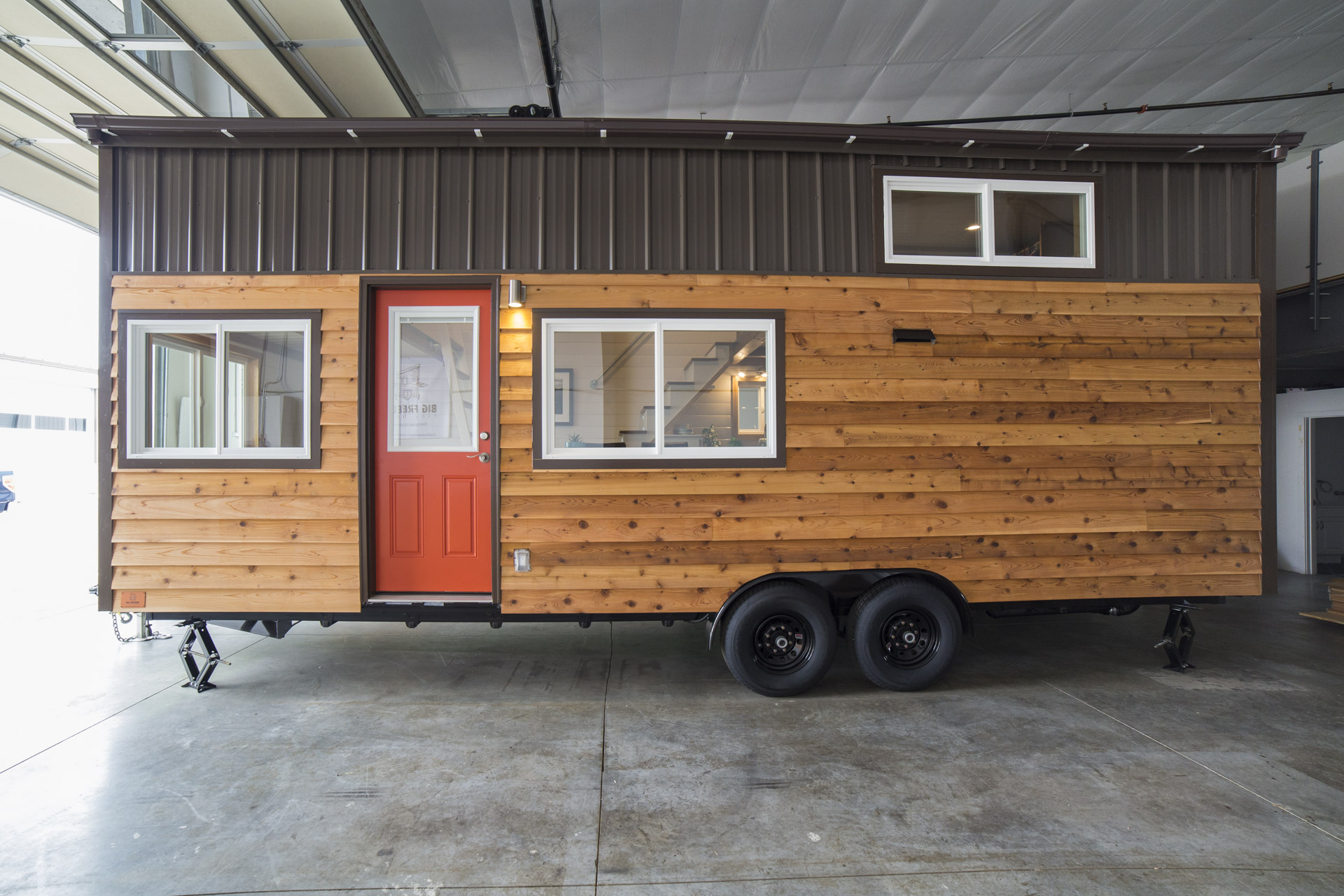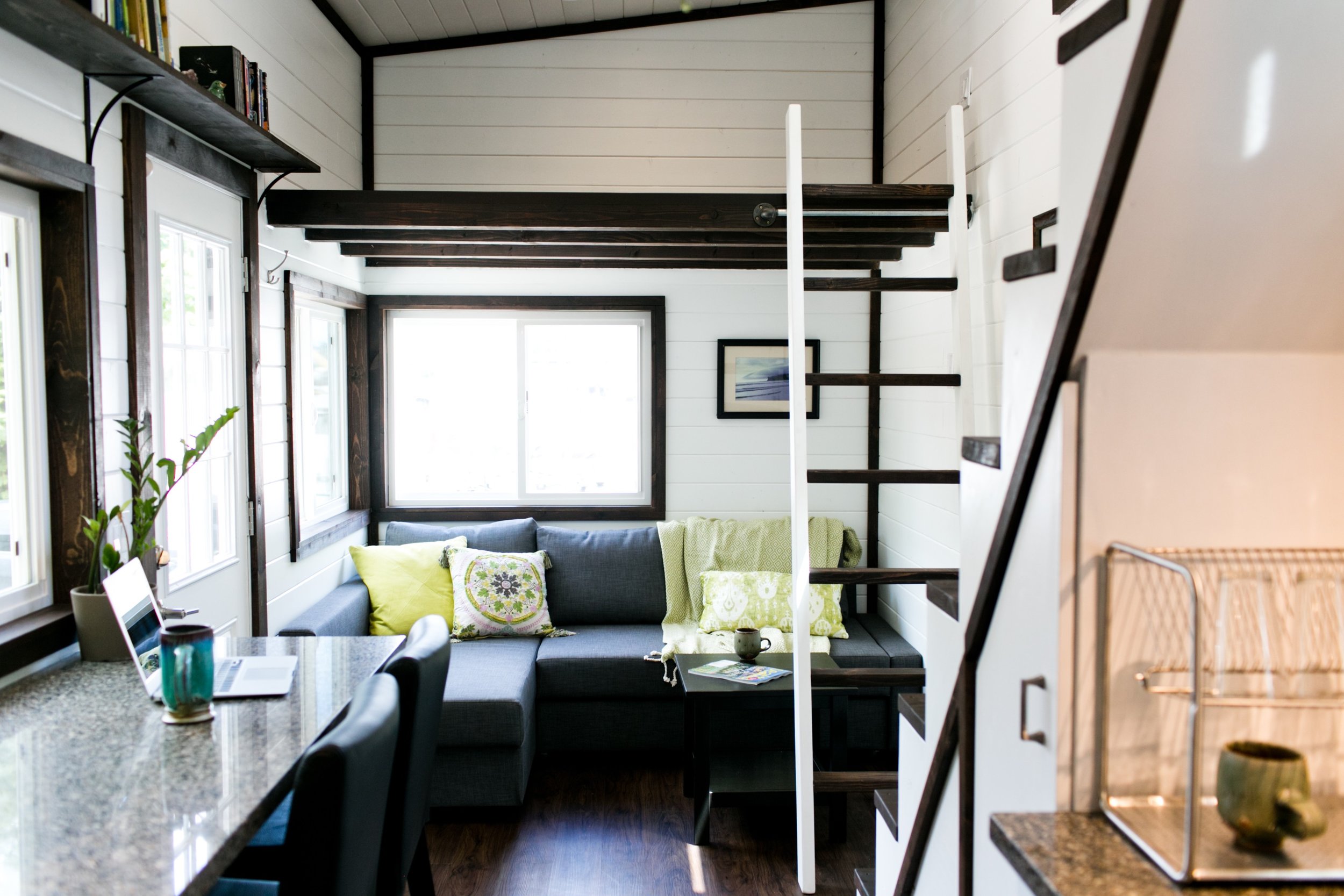The Mission
Big Freedom Tiny Homes is a labor of love. What started as a passion for building craftsmanship finally merged with the satisfaction of minimal living.
The tenets are simple: freedom over restriction, experiences over possessions, and exploration over stagnation.
These homes are made, each one unique and by hand one at a time, in the beautiful Pacific Northwest by me, Shannon Black. Every detail is considered in the design and build of these artisan homes.
In design, I have one goal in mind: the most livable tiny house possible.
— Shannon black, FOUNDEr
The House
When I set out to build the perfect tiny house I knew I had to maximize space where it is most important: kitchen and bathroom. Also, I had to create a living area that is actually comfortable. I achieved both. My base model is built on a 26' trailer. I also have several variations available in a 28' and 30’ models.
I use high-end finishes and details throughout: quartz counter tops, quarry stone or tile backsplash, luxury vinyl flooring, stainless appliances, top of the line on-demand propane hot water heater or electric 30 gallon tank water heater, all LED lighting, cedar-lined bathroom and much more.
The bathroom is a spacious 5'x8'. It includes a 36" shower, dual-flush toilet, 30” vanity and washer+dryer hook-ups. A full size tub/shower is available in the 28' and 30’ models as is a full length down stairs clothing closet.
The kitchen is equipped with a 10 cubic foot fridge+freezer, propane stove+oven and 15' of quartz counter space, complete with an area to accommodate 2 bar stools. Lots of drawers, cabinets and even a pantry under the stairs.
The bedroom loft is 11' deep (13' in 28' & 30’ tinies) and has 4' of head clearance. A built-in closet in the bedroom provides ample storage. The 26" wide stairs make it easy to access.
The second loft is 5' deep with an options to be 7' or 9' deep and can be customized for storage or a 2nd bedroom.
The living area has a couch with built-in storage and also converts into a queen bed; it comfortably seats 4 people. An outlet is thoughtfully placed high on a wall in the living area for a mounted TV.
I love seeing people's faces when they step into a Big Freedom Tiny Home for the first time. It changes your perception of what a tiny house can be.
- Shannon Black, Founder
The Process
Big Freedom Tiny Homes are made by our team in a warehouse in Bellingham, Washington. The build time is about 3-4 months. The wait time for a home varies depending on demand.
As you consider a Big Freedom Tiny Home, there can be many questions on the build/purchase process and tiny home living in general. I suggest you begin researching tiny home living to see if it feels right to you. There is a lot to take in but the payoffs are well worth it!
We are happy to answer any questions you have and am quite hands-on in the entire process with buyers. As a starting point, We have compiled a list of Frequently Asked Questions for your review. Please feel free to contact us via this site.



